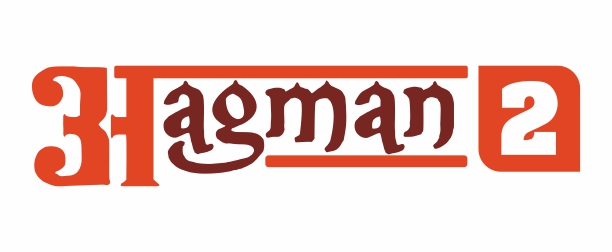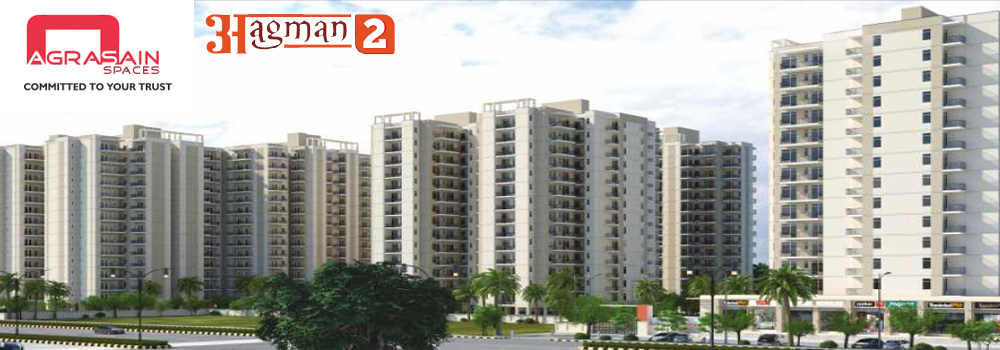
Agrasain Aagman 2, inspired by the success of Aagman, embodies our commitment to quality and customer satisfaction. Located in the same prime area, it offers exceptional features, giving those who missed out a second chance to own their dream home. With a legacy of excellence, Agrasain Spaces LLP delivers luxurious living spaces that seamlessly blend modern amenities with timeless elegance.


About Aagman 2
Agrasain Aagman 2 is the pinnacle of our dedication to excellence, born from the remarkable success of our flagship project, Aagman. At Agrasain Spaces LLP, we prioritize concrete commitments, timely deliveries, and unwavering customer satisfaction. This drive has led us to introduce Aagman 2 in the same prime location, offering the same superior features and amenities that made Aagman a resounding success. Aagman 2 is more than a housing project; it’s a testament to our legacy of creating extraordinary living spaces.
We understand that many prospective homeowners missed the opportunity to be part of Aagman, and Aagman 2 is our way of giving them a second chance to own a home that epitomizes luxury, comfort, and elegance. This project seamlessly blends modern conveniences with timeless design, ensuring a living experience that is both contemporary and classic. With years of experience and a proven track record of delivering quality, Agrasain Spaces LLP stands as a beacon of trust and reliability in the real estate industry. Aagman 2 continues our tradition of excellence, offering residents not just a home, but a lifestyle that promises comfort, convenience, and a sense of pride. Join us in this journey and become a part of our enduring legacy, where your dream home awaits.
Effortless Access to Your
Every Destination
IGI Airport
40 Km Drive
Jewar International Airport
40 Km Drive
Sarvodaya Hospital
7 Km Drive
Amrita Hospital
22 Km Drive
DPS School
2 Km Drive
Manav Rachna University
10 Km Drive
Palwal
15 min Drive
Delhi Border Toll
20 min Drive
KMP Expressway
15 min Drive
Mumbai Expressway
1 Km Drive
IMT Faridabad
5 min Drive
Prithla Industrial Area
5 min Drive
Pebble Downtown Mall
10 min Drive
World Street Mall
10 min Drive
Faridabad Bypass
10 min Drive
Ballabhgarh Metro, Bus Stand, Railway Station
5 min Drive
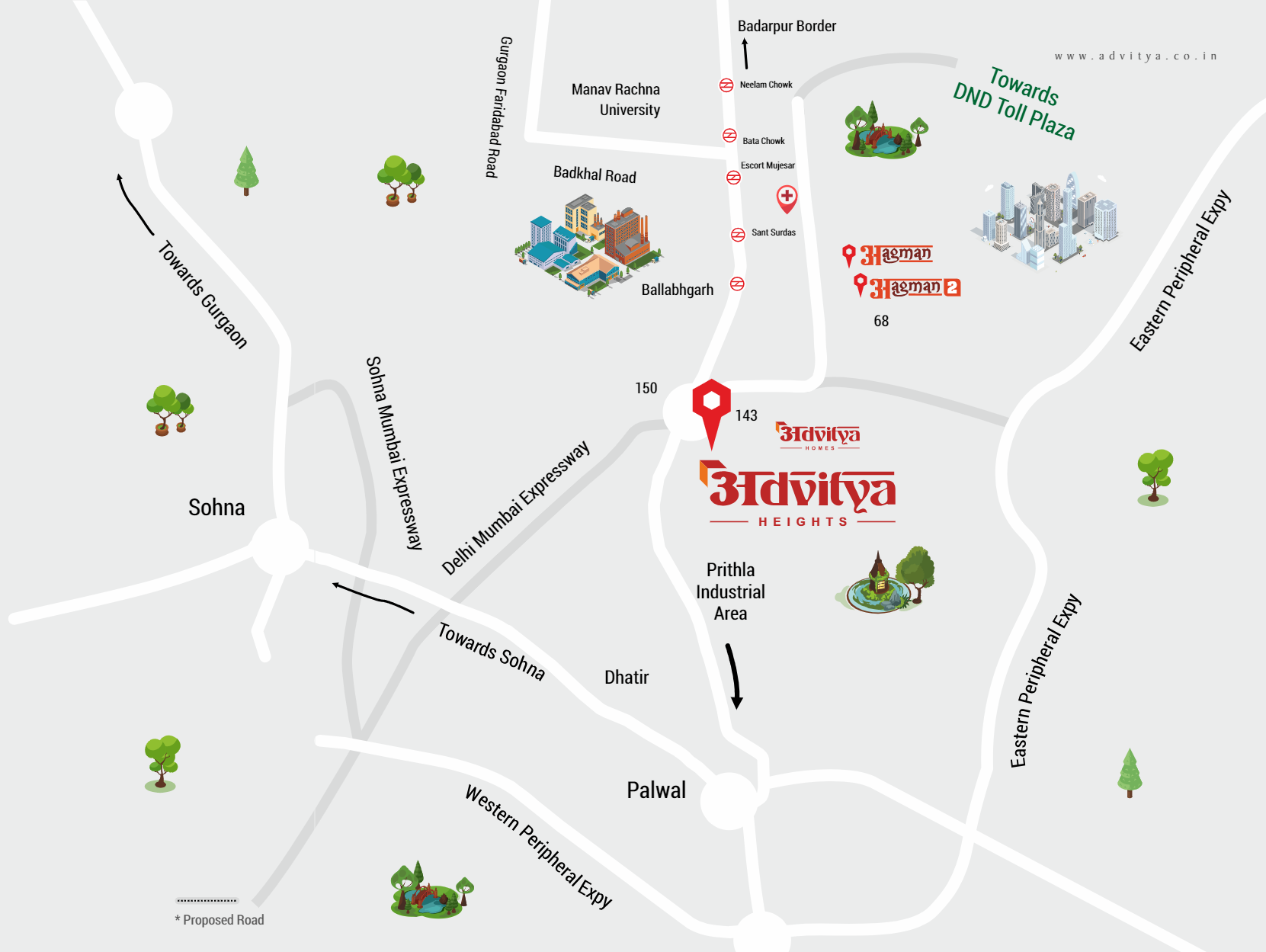
Site Plan
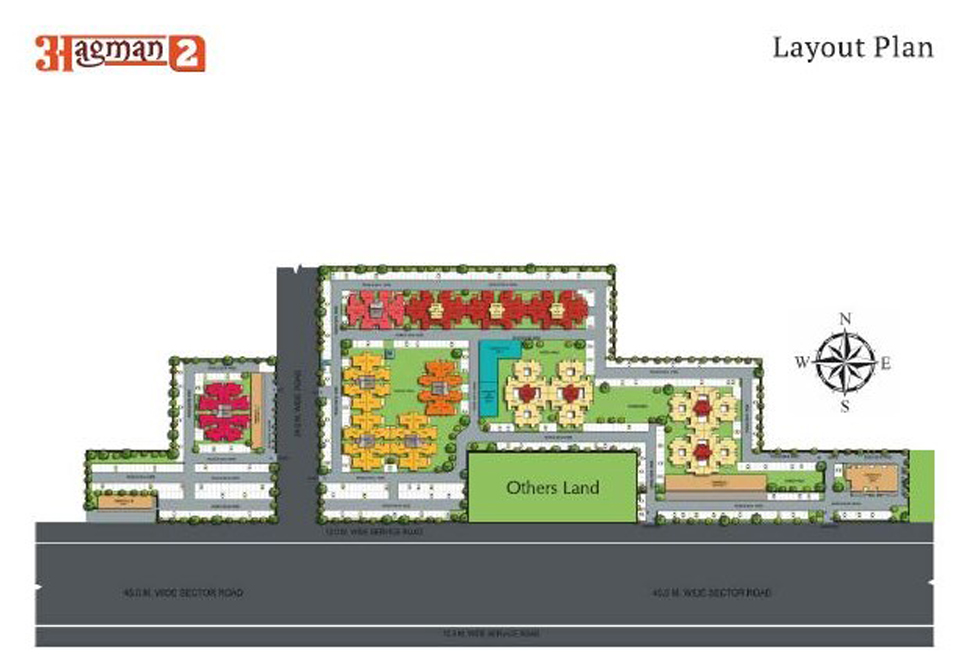
Your Dream Home with Extraordinary Facilities
Comprehensive fire-fighting system
Standby generator for essential services
Landline and broadband connectivity provisions
PNG cooking gas connections in every flat
Ornamental landscaping along main roads and in parks
Dedicated Anganwadi-cum-creche
Advanced rainwater harvesting system
Energy-efficient LED street lights
Reliable water supply system
Spacious community center with additional amenities
Secure, gated residential complex with 24/7 security at the main entrance
Access via a 12-meter-wide service road along the existing 45-meter-wide sector road
Beautiful parks, green belts, and children's play areas
Two high-speed lifts in each tower
Convenient shopping area within the complex
Floor Plan
- Type B1 2 BHK
- Type B2 2 BHK
- Type D 2 BHK
- Type D1 2 BHK
- Type E 3 BHK

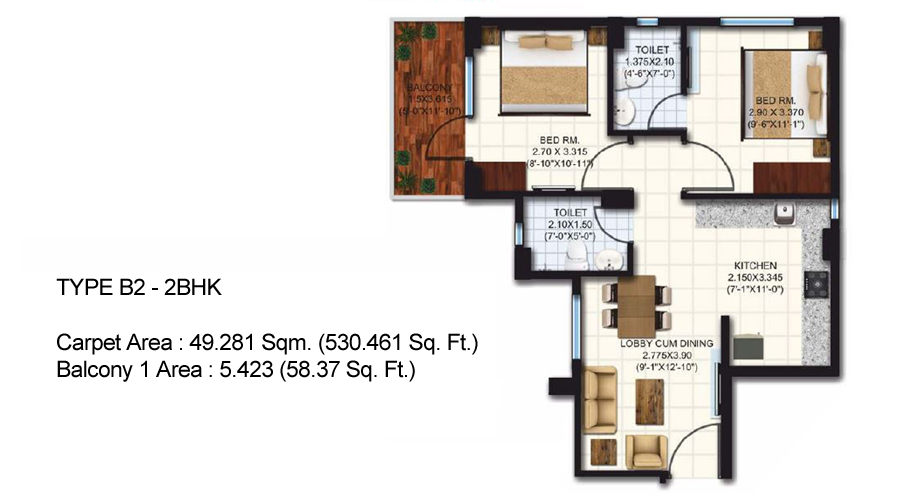


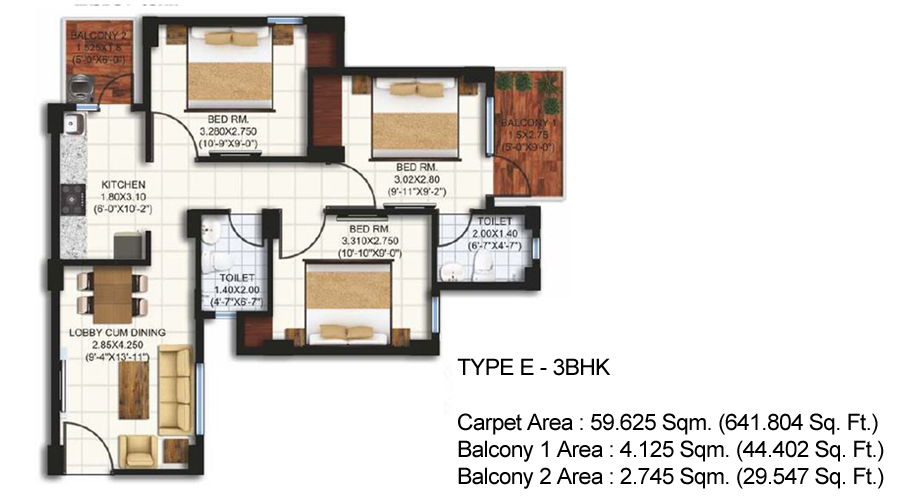
Price Details and Payment Plan
| S. No. | Type | Flat Area | Balcony Area | Price |
|---|---|---|---|---|
| 1. | FloorPlan Type-B 2BHK | 632.385 Sqft | 107.371 Sqft | 25.83 Lac |
| 2. | FloorPlan Type-B1 2BHK | 540.353 | Sqft 85.57 Sqft | 22.04 Lac |
| 3. | FloorPlan Type-B2 2BHK | 530.461 Sqft | 58.37 Sqft | 21.51 Lac |
| 4. | FloorPlan Type-D 2BHK | 568.016 Sqft | 84.28 Sqft | 23.14 Lac |
| 5. | FloorPlan Type-D1 2BHK | 576.907 Sqft | 68.619 Sqft | 23.41 Lac |
| 6. | Type-E 3BHK | 641.804 Sqft | 73.949 Sqft | 26.04 Lac |
Registration Stamp Duty, GST Charges (1%) and Possession Charges or any other legal charges levied by Government
Shall be payable by Allotee / Applicant as per norms.
| Time of Payment | Percentage of the Total Price Payable |
|---|---|
| At the time of application | 5% of Flat Cost |
| Within 15 days from the date of allotment | 20% of Flat Cost |
| Within 6 months from the date of allotment | 12.5% of Flat Cost |
| Within 12 months from the date of allotment | 12.5% of Flat Cost |
| Within 18 months from the date of allotment | 12.5% of Flat Cost |
| Within 24 months from the date of allotment | 12.5% of Flat Cost |
| Within 30 months from the date of allotment | 12.5% of Flat Cost |
