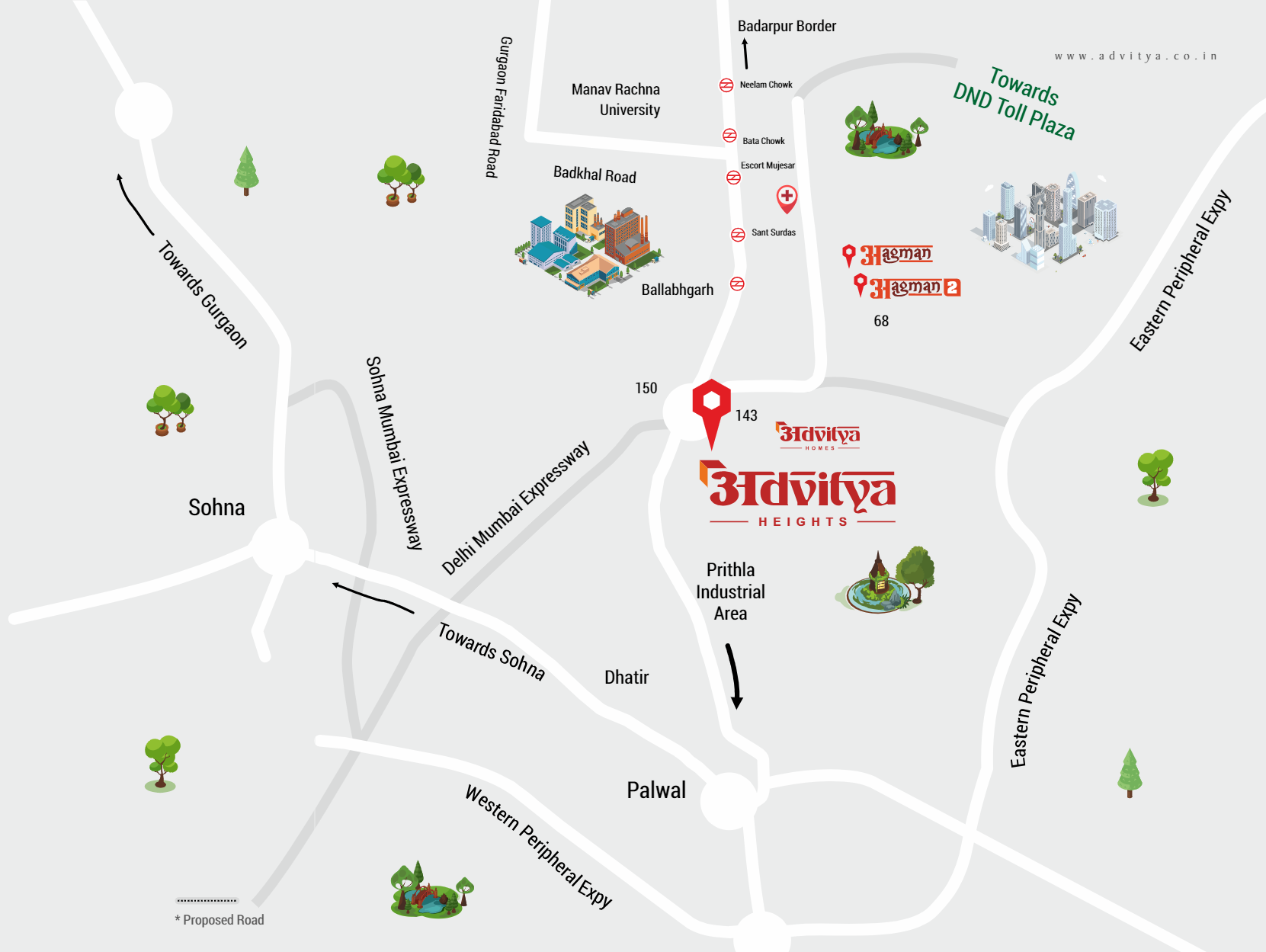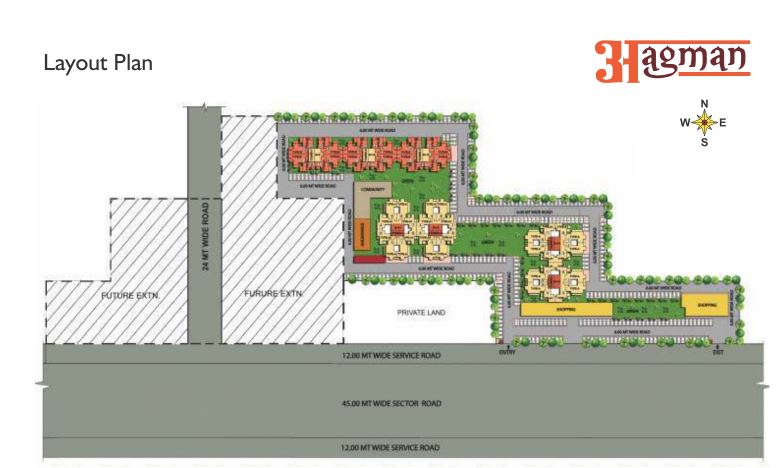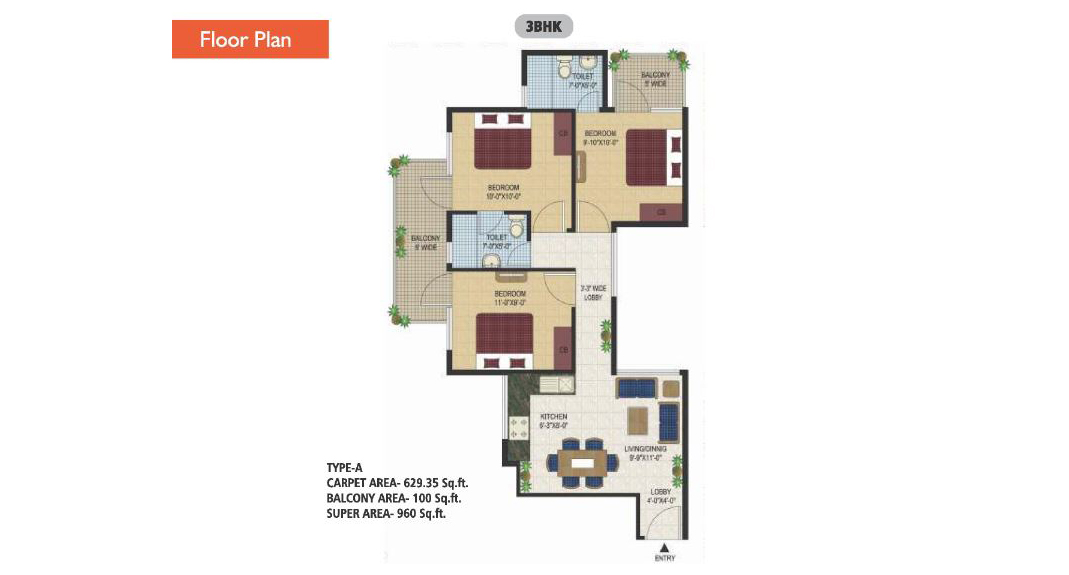
Introducing Aagman by Agrasain Spaces LLP, a luxurious 5.35-acre enclave in Sector-70, Faridabad. Revel in modern amenities, serene green spaces, and sophisticated living areas designed for comfort and style. With effortless connectivity and a commitment to quality, Aagman offers an unmatched blend of affordability and elegance. Experience the pinnacle of refined living at Aagman.


About Aagman 1
Agrasain Spaces LLP proudly presents Aagman, our premier Affordable Group Housing project in Sector-70, Faridabad. Spanning 5.35 acres, Aagman is meticulously designed to offer the highest standards of living with state-of-the-art amenities and modern facilities. This flagship project marks a significant milestone in our mission to support the Government of India’s “Housing for All by 2022” initiative, delivering exceptional quality and affordability.
With deep roots in the real estate legacy of M/s Shivalik Prints Ltd, RPS Green Valley, and Omaxe World Street, Agrasain Spaces LLP has consistently demonstrated a commitment to excellence. Our long-established website reflects this dedication, serving as a reliable source of information and a testament to our enduring presence in the industry. Join us in Aagman and experience a new era of affordable luxury living, where your dreams of owning a home come true with unparalleled quality and trust.
Effortless Access to Your
Every Destination
IGI Airport
40 Km Drive
Jewar International Airport
40 Km Drive
Sarvodaya Hospital
7 Km Drive
Amrita Hospital
22 Km Drive
DPS School
2 Km Drive
Manav Rachna University
10 Km Drive
Palwal
15 min Drive
Delhi Border Toll
20 min Drive
KMP Expressway
15 min Drive
Mumbai Expressway
1 Km Drive
IMT Faridabad
5 min Drive
Prithla Industrial Area
5 min Drive
Pebble Downtown Mall
10 min Drive
World Street Mall
10 min Drive
Faridabad Bypass
10 min Drive
Ballabhgarh Metro, Bus Stand, Railway Station
5 min Drive

Site Plan

Your Dream Home with Extraordinary Facilities
Secure, gated residential complex with 24/7 security at the main entrance
Access via a 12-meter-wide service road along the existing 45-meter-wide sector road
Beautiful parks, green belts, and children's play areas
Two high-speed lifts in each tower
Convenient shopping area within the complex
Dedicated Anganwadi-cum-creche
Advanced rainwater harvesting system
Energy-efficient LED street lights
Reliable water supply system
Spacious community center with additional amenities
Comprehensive fire-fighting system
Standby generator for essential services
Landline and broadband connectivity provisions
PNG cooking gas connections in every flat
Ornamental landscaping along main roads and in parks
Floor Plan
- Type 1 BHK
- Type 2 BHK
- Type 3 BHK



Price Details and Payment Plan
| S. No. | Type | Flat Area | Balcony Area | Price |
|---|---|---|---|---|
| 1. | Category 1 (3-BHK TYPE-A) | 629.35 Sqft | 100Sqft | 25.67 *Lac |
| 2. | Category 2 (2-BHK TYPE-A1) | 529.33 Sqft | 63.61 Sqft | 21.49 *Lac |
| 3. | Category 2 (2-BHK TYPE-B) | 525.28 Sqft | 100 Sqft | 21.51 *Lac |
| 4. | Category 3 (1-BHK + Study Type B1) | 424.67 Sqft | 100 Sqft | 17.48 *Lac |
| 5. | Category 3 (1-BHK + Study Type B2) | 428.28 Sqft | 100 Sqft | 17.63 *Lac |
Registration Stamp Duty, GST Charges (1%) and Possession Charges or any other legal charges levied by Government
Shall be payable by Allotee / Applicant as per norms.
| Time of Payment | Percentage of the Total Price Payable |
|---|---|
| At the time of application | 5% of Flat Cost |
| Within 15 days from the date of allotment | 20% of Flat Cost |
| Within 6 months from the date of allotment | 12.5% of Flat Cost |
| Within 12 months from the date of allotment | 12.5% of Flat Cost |
| Within 18 months from the date of allotment | 12.5% of Flat Cost |
| Within 24 months from the date of allotment | 12.5% of Flat Cost |
| Within 30 months from the date of allotment | 12.5% of Flat Cost |
