Always dream of having your own home in the NCR region? This dream can be fulfilled by Advitya Residency LLP as we have introduced Advitya Homes with Luxury amenities that are very affordable. Though the buildings we develop are high rise and touch the sky but the budget you need to buy a home is small. Apart from fitting your budget the design of the building and the homes would also amaze you. And you won’t be able to resist buying a house of your dreams!!
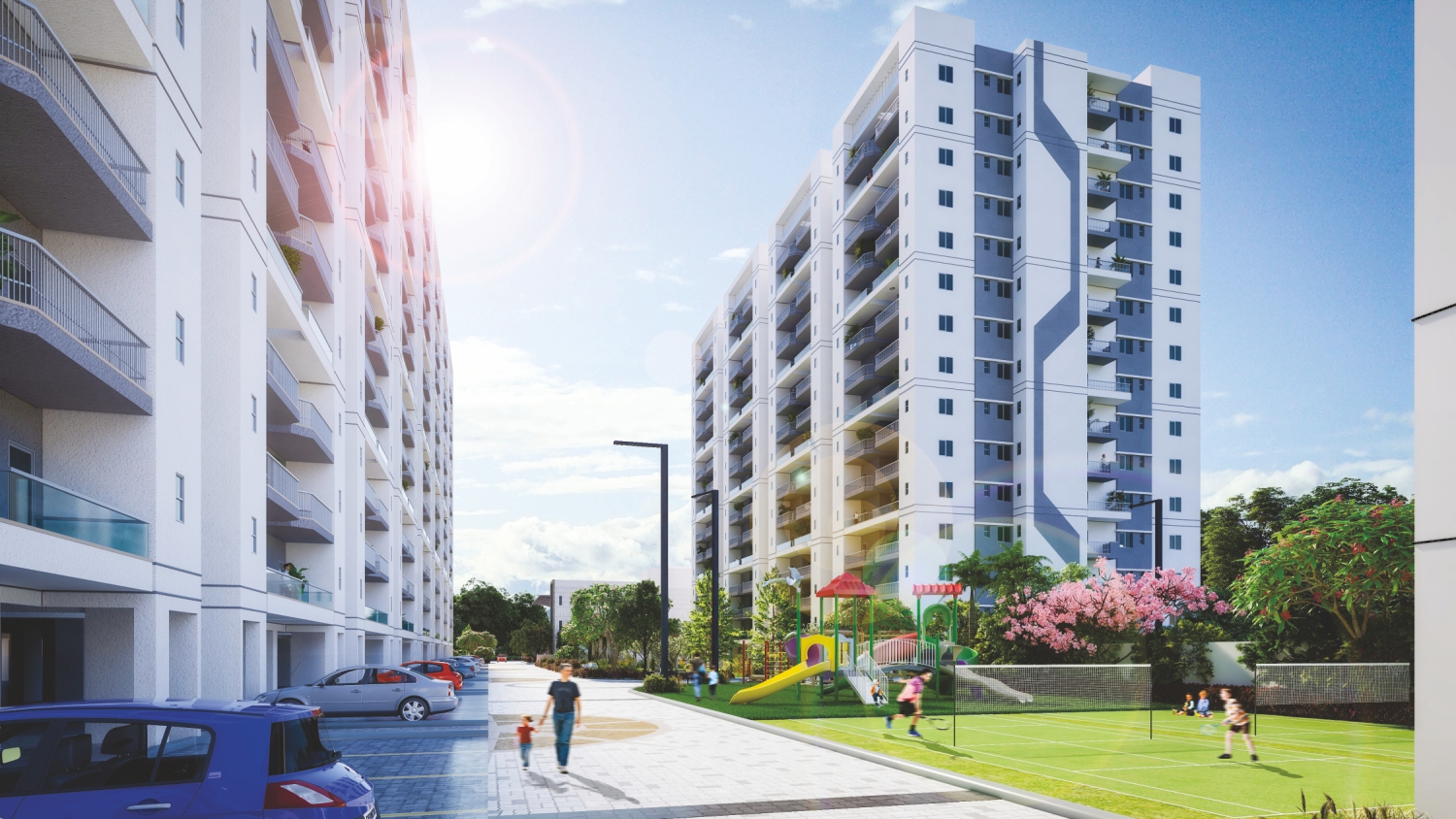


A joint venture of
Shivalik Group & JBM Group
When a highly innovative design house joins hands with the best in automotive manufacturing, you can be assured of a superior product. The brainchild of the prestigious Shivalik Prints and JBM Group, Advitya Residency LLP brings to you an affordable home option, “ADVITYA HOMES”. Spread across 25 acres of land, this project has been awarded gold certification from IGBC Green Rating. Your dream home can now be found at Sector-143, Mathura Road, Faridabad. In line with the Haryana Affordable Housing Policy, “ADVITYA HOMES” offers beautifully designed spaces without burning a hole in your pocket.
Backed by a robust research and development team, Shivalik Prints has a keen eye for creative design. A highly reputed garment manufacturing unit, this design house is located in Faridabad and has its factories all over the city. This is not the first time Shivalik Prints has dipped its toes into the real estate domain, having launched Aagman 1 and Aagman 2 previously in Faridabad, both properties have been very well received
JBM Group, a multinational conglomerate with diversified interests in automotive, engineering, renewable energy, railways and OEM is the perfect partner for Shivalik Prints bringing with it technology that provides intelligent solutions for residential homes. Both groups believe in providing value to their clients and this desire forms the basis of Advitya Homes. Having worked with the best names in garment manufacturing, Shivalik Prints has an unmatched insight into the minds of the consumers and will mine this knowledge to create homes perfect for the Indian Consumer.
Gate way To
Convenience & Connectivity
IGI Airport
40 Km Drive
Jewar International Airport
40 Km Drive
Sarvodaya Hospital
7 Km Drive
Amrita Hospital
22 Km Drive
DPS School
2 Km Drive
Manav Rachna University
10 Km Drive
Palwal
15 min Drive
Delhi Border Toll
20 min Drive
KMP Expressway
15 min Drive
Mumbai Expressway
1 Km Drive
IMT Faridabad
5 min Drive
Prithla Industrial Area
5 min Drive
Pebble Downtown Mall
10 min Drive
World Street Mall
10 min Drive
Faridabad Bypass
10 min Drive
Ballabhgarh Metro, Bus Stand, Railway Station
5 min Drive
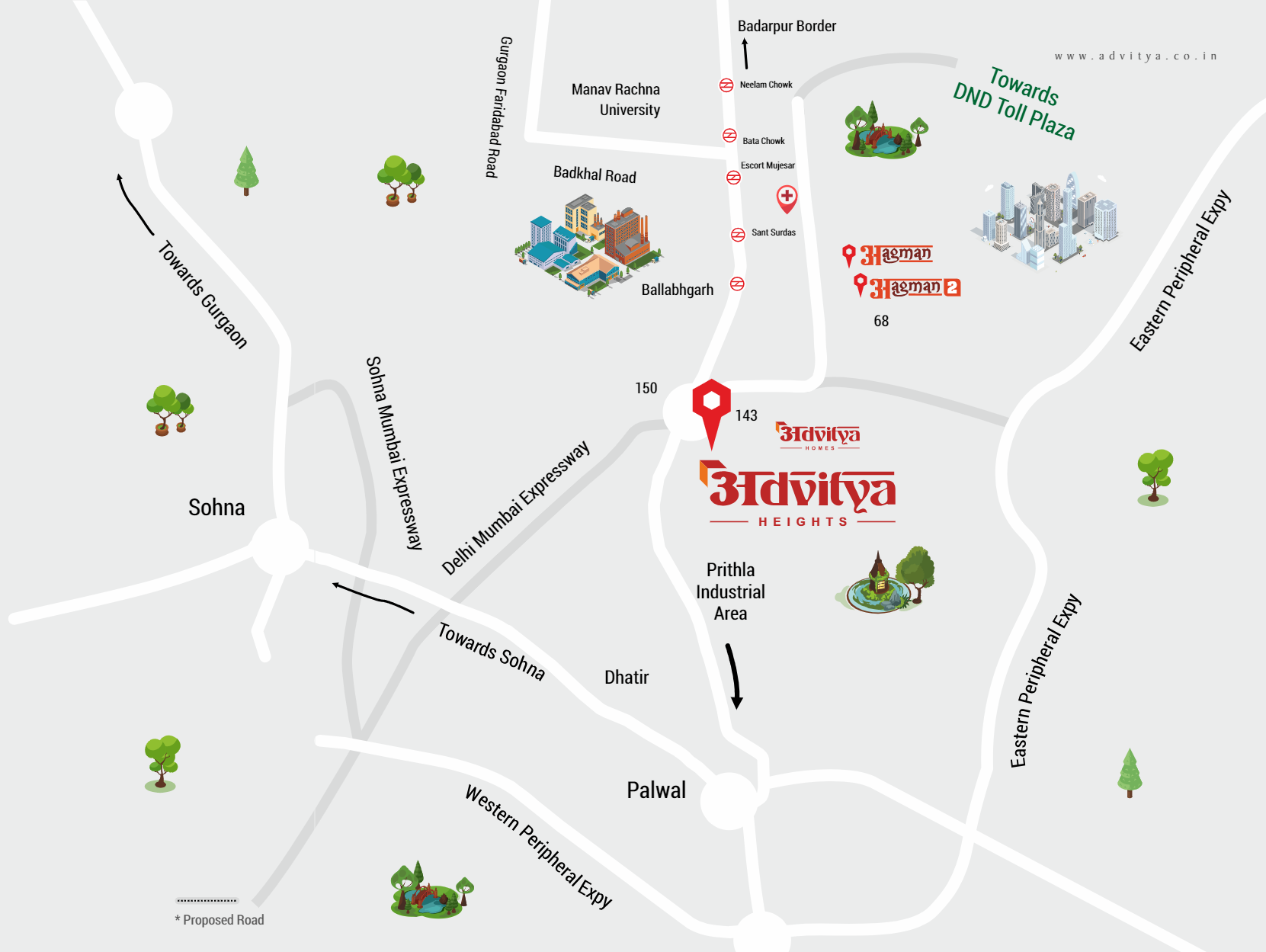
Site Plan

Floor Plan
- Type 1 BHK
- Type 2 BHK Small
- Type C 3 BHK
- Type D D1 3 BHK
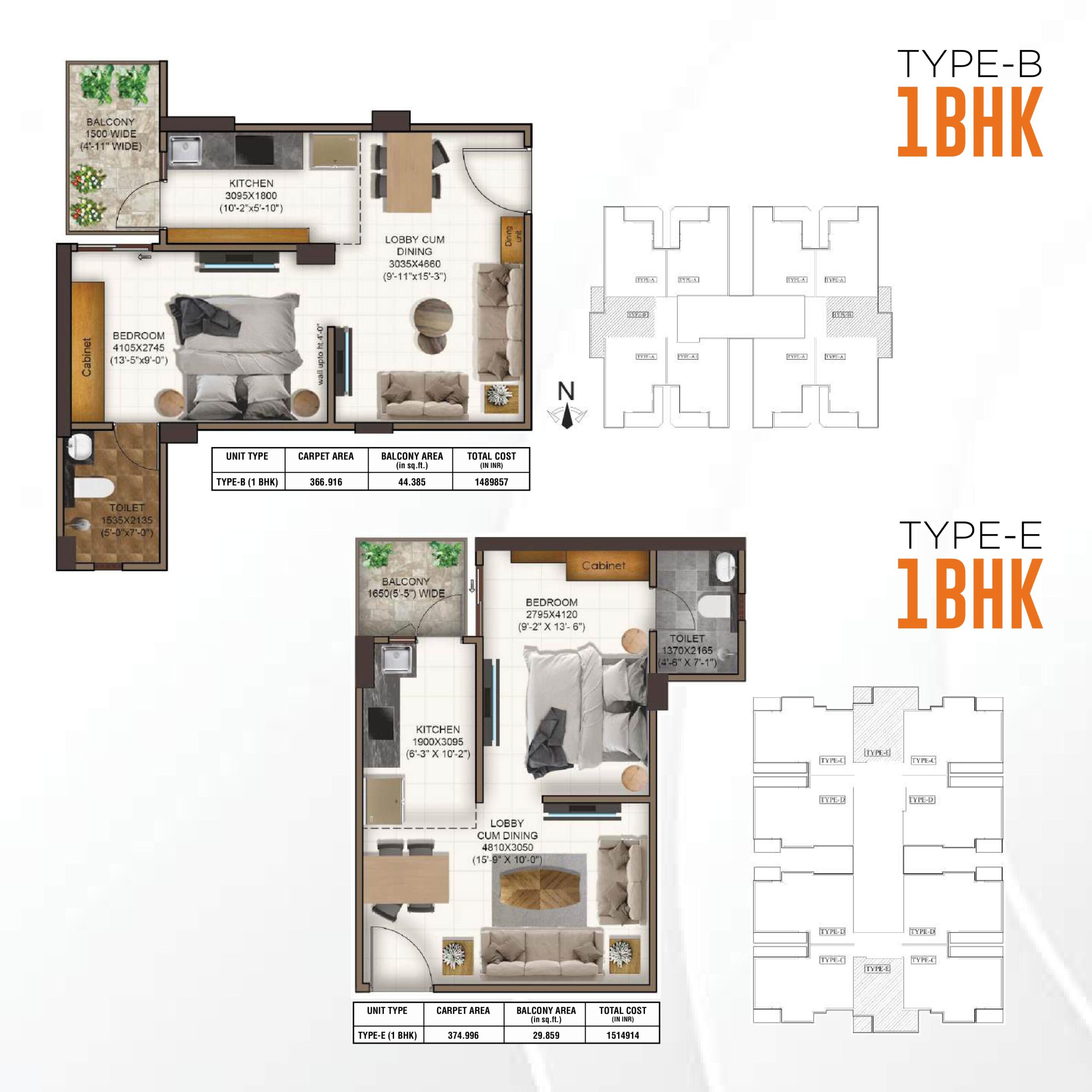
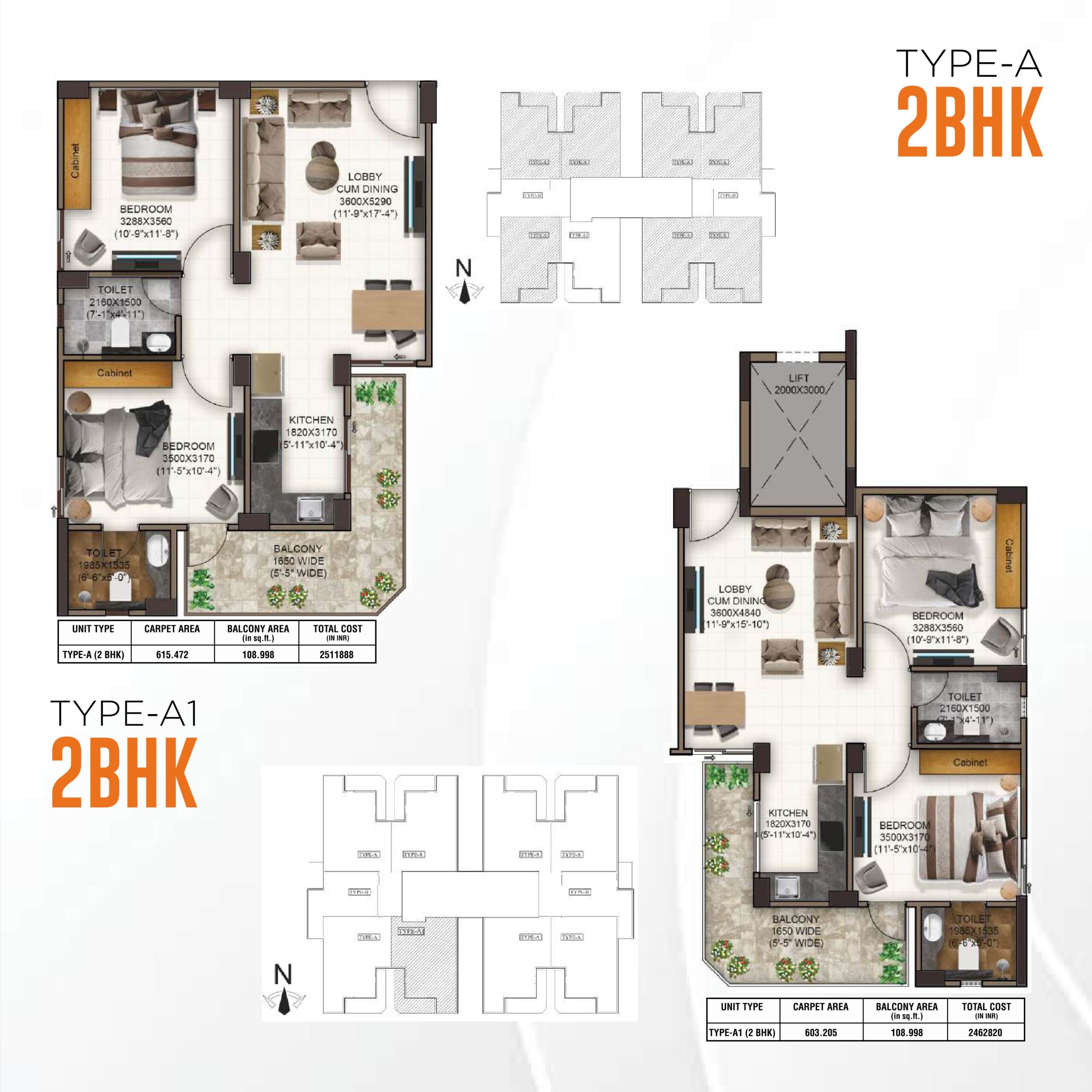
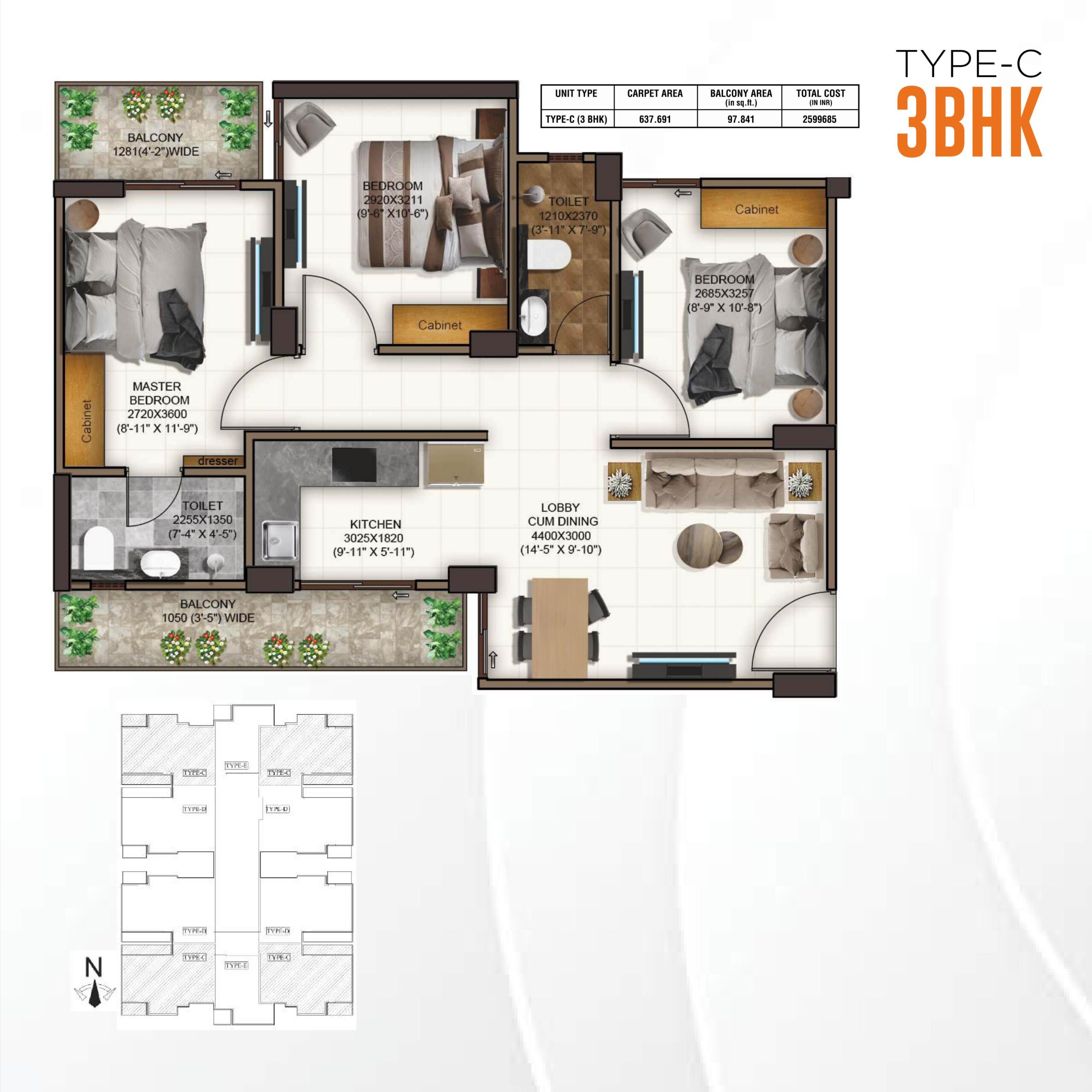
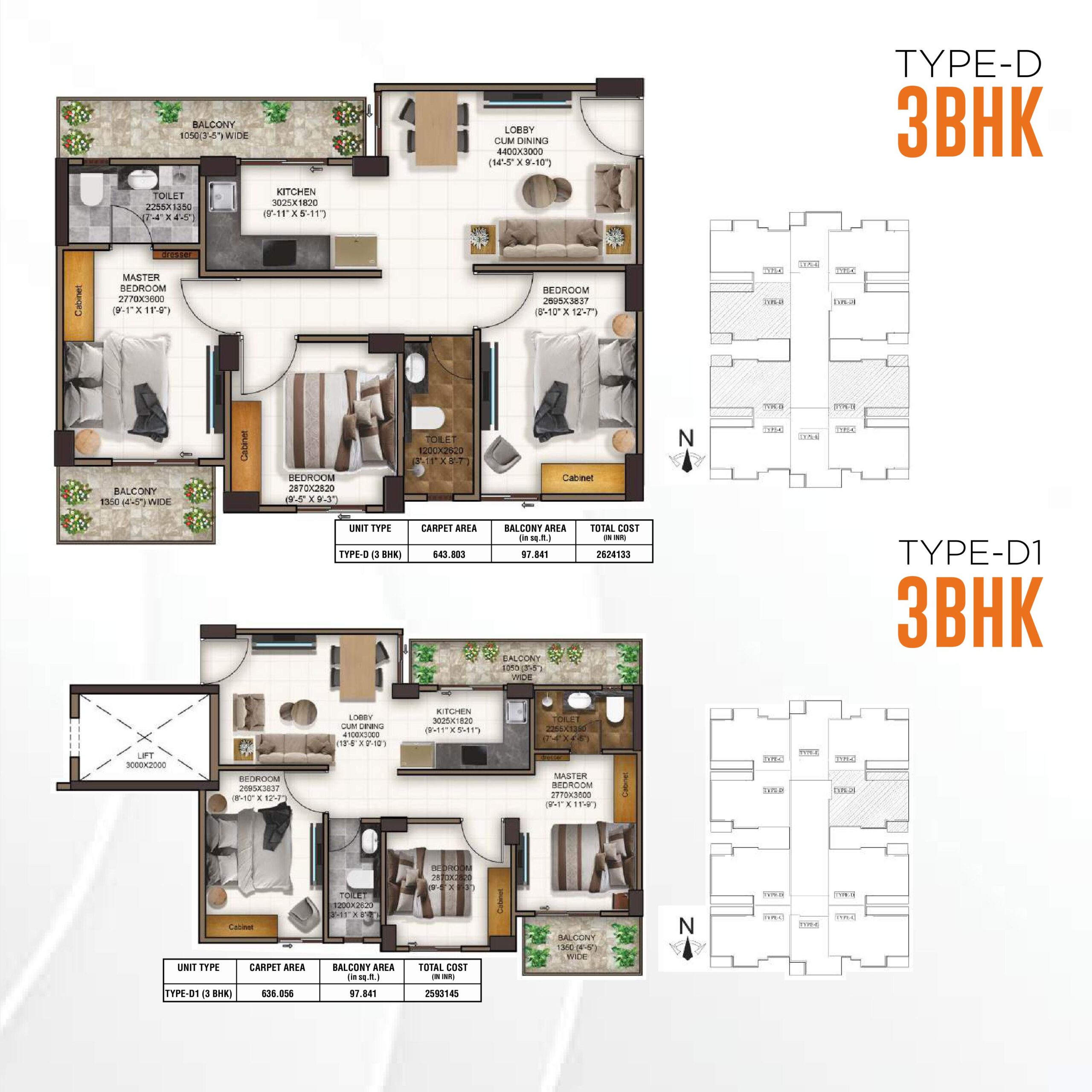
Price Details and Payment Plan
| S.No. | UNIT TYPE | Total Units | Carpet Area of unit (in Sq.M.) | Carpet Area of unit (in Sq.Ft.) | Cost per Sq.Ft. INR 4000 | Balcony Area of unit (in Sq.M.) | Balcony Area of unit (in Sq.Ft.) | Cost of Balcony (in INR) | Total Cost (in INR) | 5% at the time of Booking | 20% at the time of Allotement |
|---|---|---|---|---|---|---|---|---|---|---|---|
| 1. | Type-A (2 BHK) | 686 | 57.2 | 615.472 | 2461888 | 10.13 | 108.998 | 50000 | 2511888 | 125594 | 502378 |
| 2. | Type-A1 (2 BHK) | 98 | 56.06 | 603.205 | 2412820 | 10.13 | 108.998 | 50000 | 2462820 | 123141 | 492564 |
| 3. | Type-B (1 BHK) | 196 | 34.1 | 366.916 | 1467664 | 4.125 | 44.385 | 22193 | 1489857 | 74493 | 297971 |
| 4. | Type-C (3 BHK) | 112 | 59.265 | 637.691 | 2550764 | 9.093 | 97.841 | 48921 | 2599685 | 129984 | 519937 |
| 5. | Type-D (3 BHK) | 84 | 59.833 | 643.803 | 2575212 | 9.093 | 97.841 | 48921 | 2624133 | 131207 | 524827 |
| 6. | Type-D1 (3 BHK) | 28 | 59.113 | 636.056 | 2544224 | 9.093 | 97.841 | 48921 | 2593145 | 129657 | 518629 |
| 7. | Type-E (1 BHK) | 56 | 34.851 | 374.996 | 1499984 | 2.775 | 29.859 | 14930 | 1514914 | 75746 | 302983 |
Registration Stamp Duty, GST Charges (1%) and Possession Charges or any other legal charges levied by Government
Shall be payable by Allotee / Applicant as per norms.
| SCHEDULE | PERCENTAGE |
|---|---|
| Booking Amount : 5% of Total Cost | 5% of Total Cost |
| Within 30 Days of Allotment | 20% of Total Cost |
| On Completion of 1st Floor Structure | 12.5% of Total Cost |
| On Completion of 7th Floor Structure | 12.5% of Total Cost |
| On Completion of 13th Floor Structure | 12.5% of Total Cost |
| On Completion of Super Structure | 12.5% of Total Cost |
| On Start of Finishing | 12.5% of Total Cost |
| At the time of Possession | 12.5% of Total Cost + Possessions Charges |
Regal Amenities For A
Grand Lifestyle
Immerse yourself in the opulence of our regal amenities, meticulously designed to elevate your daily
living experience, ensuring unparalleled comfort and luxury for you and your family to enjoy.

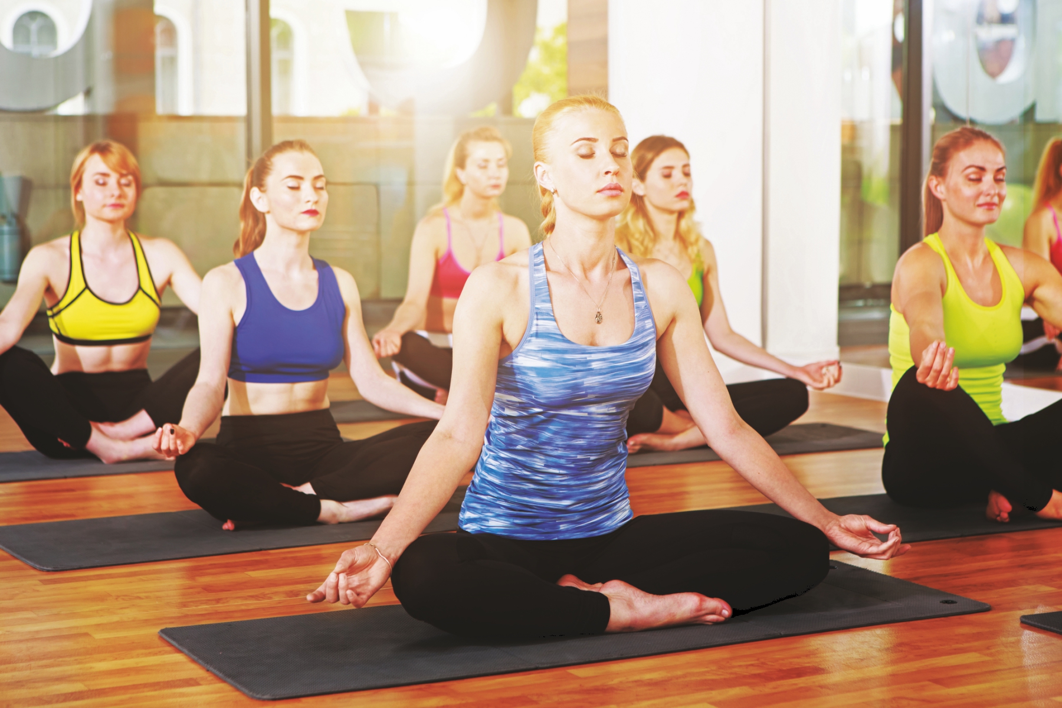



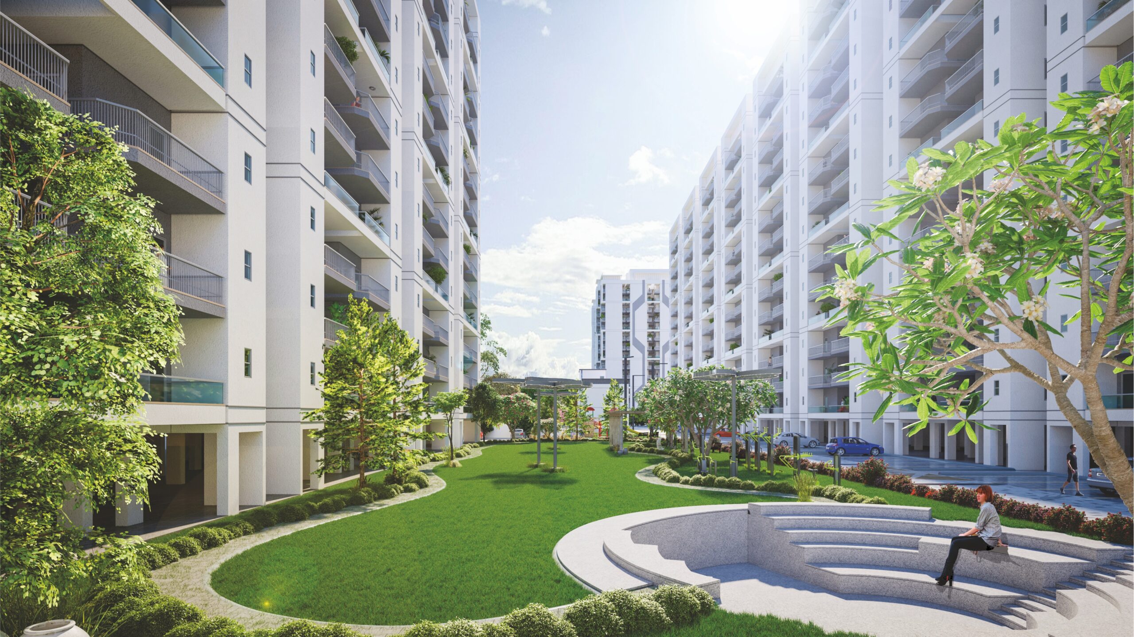


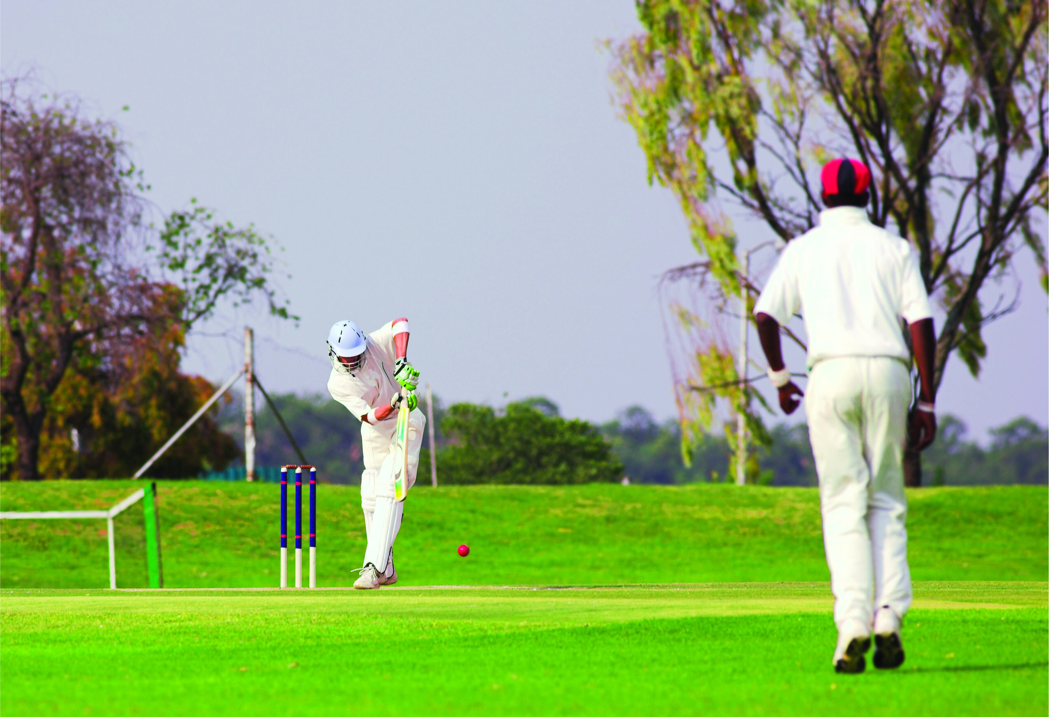

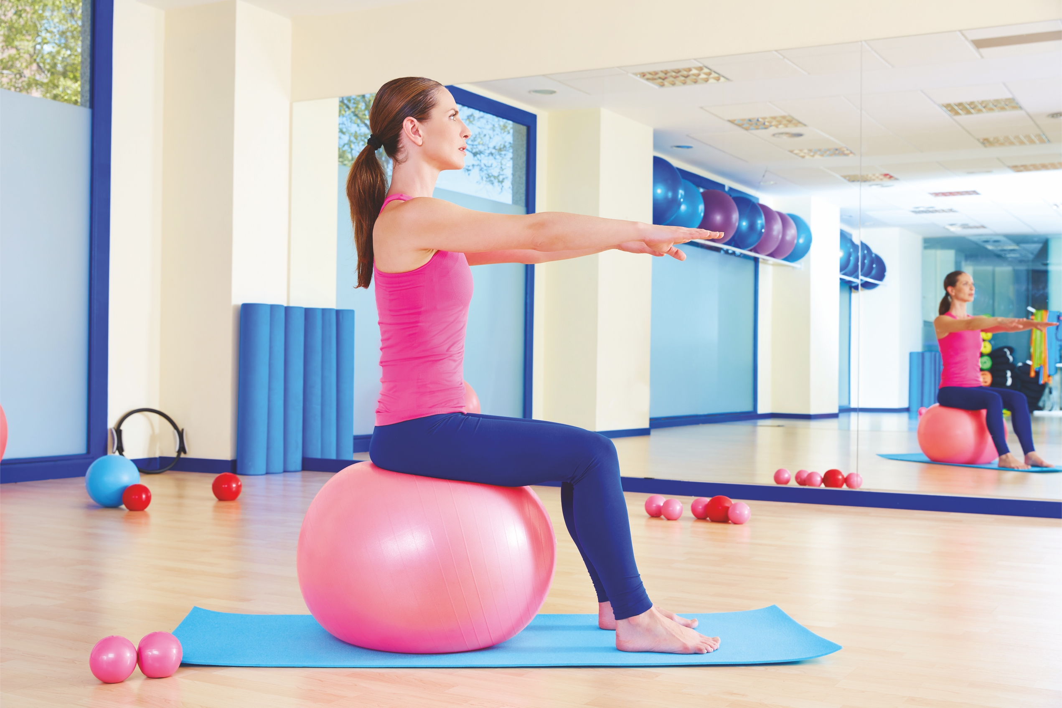
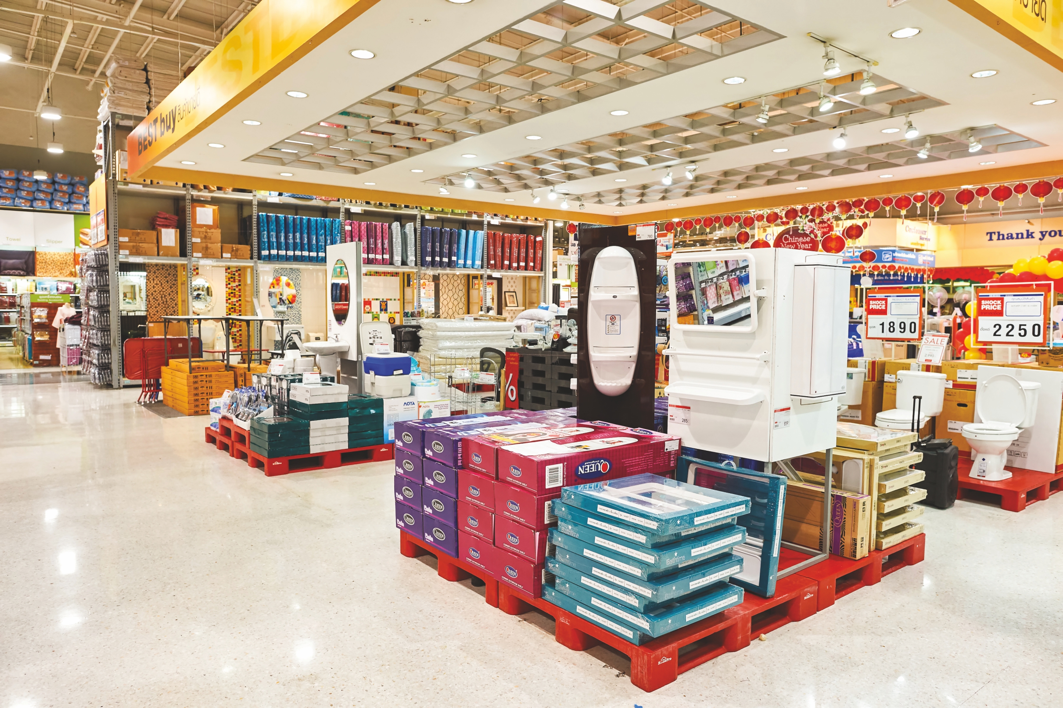

ARRIVAL COURT
TOWER DROP-OFF
CACTUS GARDEN
REFLEXOLOGY WALKWAY
ENTRANCE WATER FEATURE
YOGA
BOUNDARY PLANTATIONS
OUTDOOR GYM
OUTDOOR SEATING
SKATING RINK
ENTRANCE & EXIT GATE COMPLEX
OPEN AIR THEATRE
PATHWAY / JOGGING TRACK
EVENT PLAZA
ATTRACTIVE WATER SCULPTURE
BASKETBALL BASKET
LAWN TENNIS COURT
BADMINTON COURTS
CRICKET PITCHES
KIDS PLAY AREA
Our Handpicked Selection Of Luxury Retreats
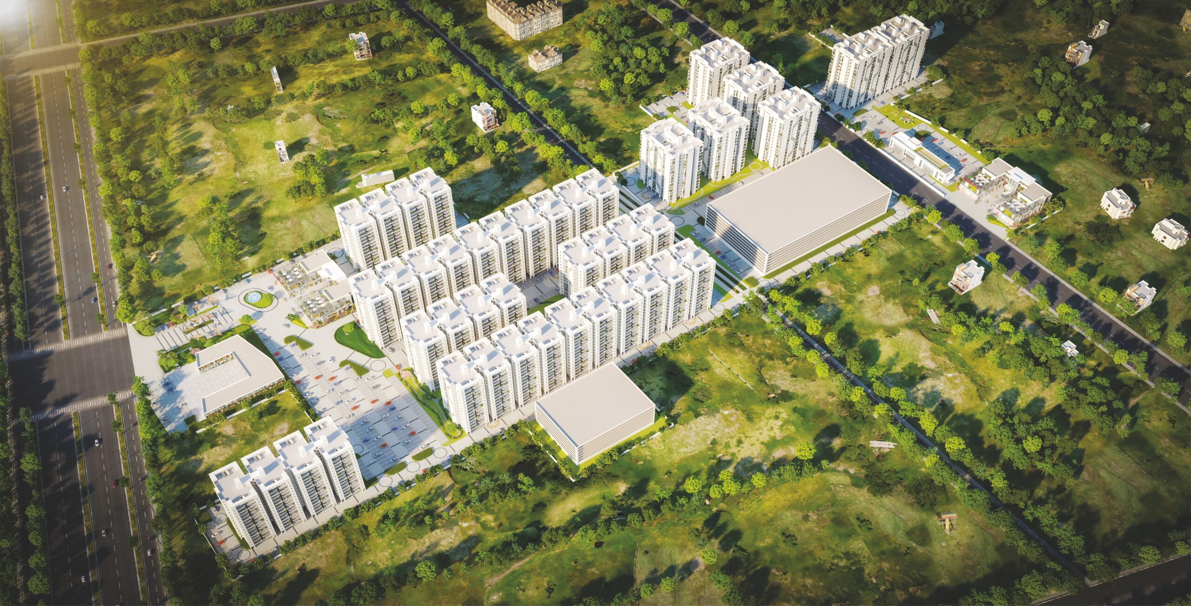
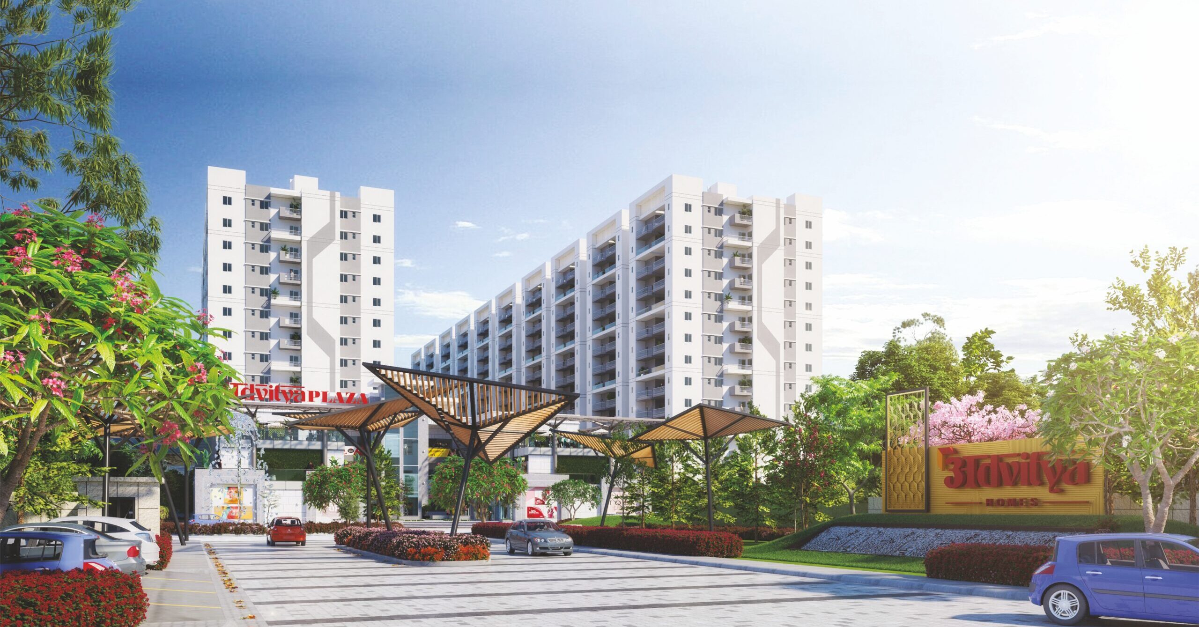
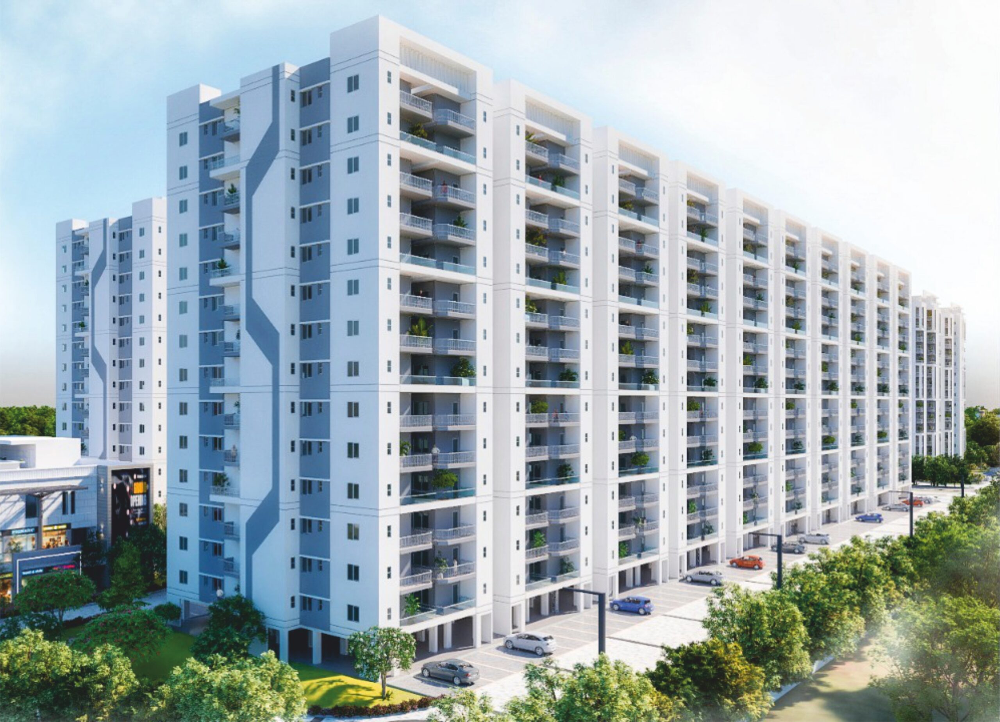
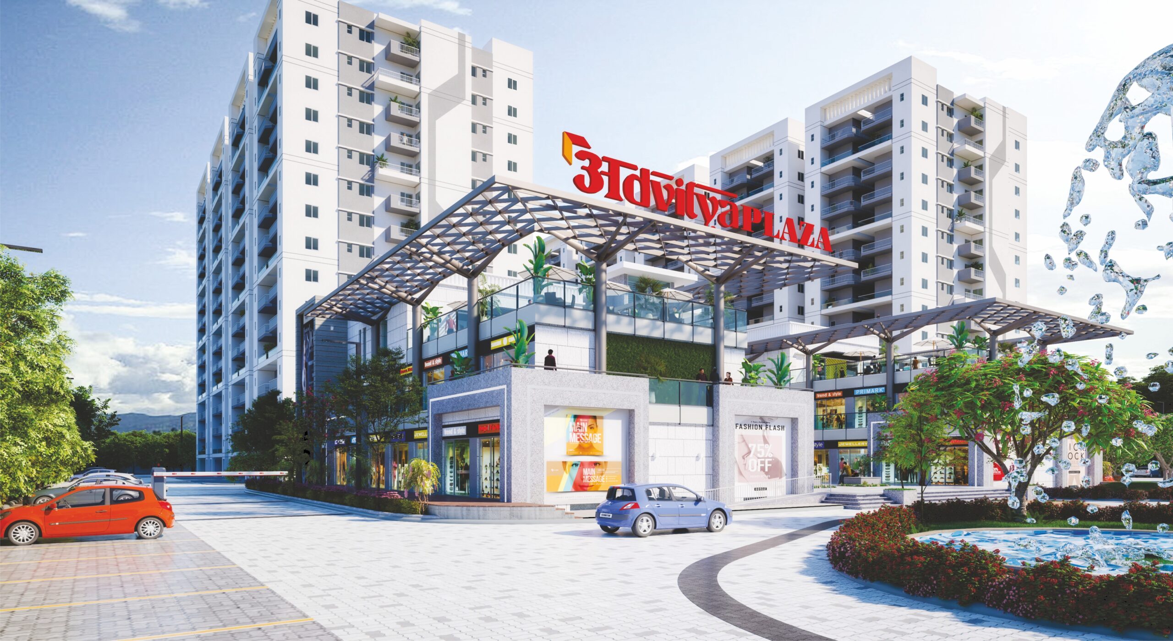
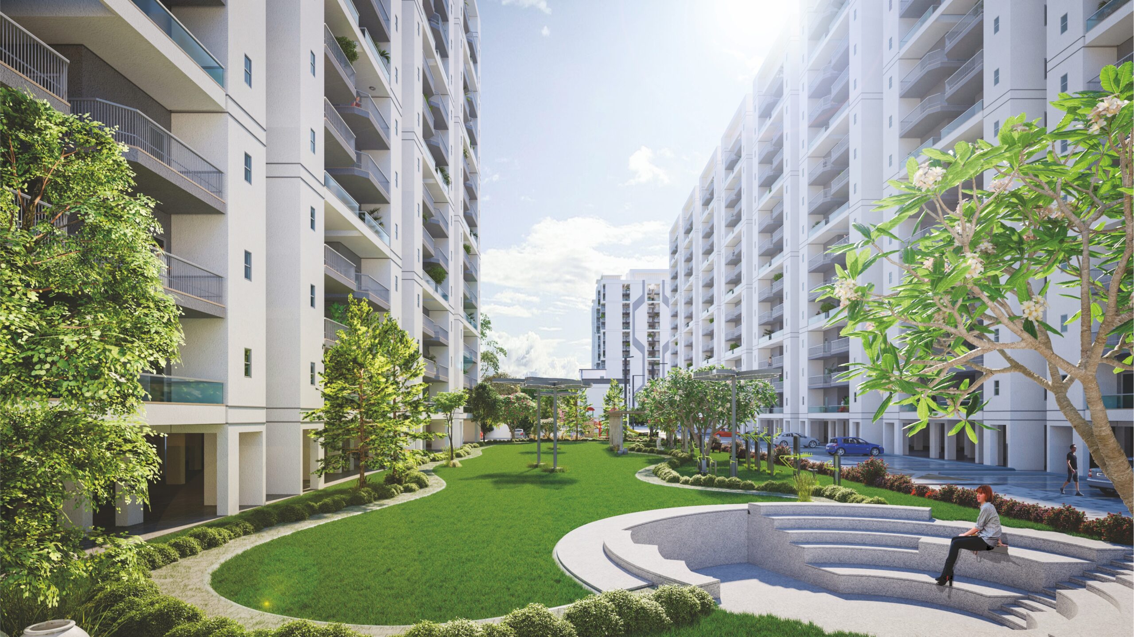
Specification Of Construction
SPECIFICATION OF APARTMENTS AND OTHER BUILDINGS INCLUDING THE FOLLOWING:
WALL FINISHING DETAILS
OBD on Cement, Plaster on Walls & Ceilings
KITCHEN DETAILS
SS Sink, Single Bowl, Crome Plated BIB Cock
BATHROOM FITTINGS
1 English Seat, 1 Washbasin, Crome Plated BIB Cock
DOORS & WINDOW FRAMES
MS / UPVC Profile / Aluminum / Wood
GLASS WORK
In External Window
ELECTRIC FITTINGS
Piano Type Switch and Sockets
CONDUCTING AND WIRING DETAILS
PVC Concealed Conducting & Copper Wiring
FLOORING DETAILS OF VARIOUS PARTS OF HOUSE
Vitrified Tiles in Drawing / Dinning, Bedroom, Ceramic Tiles in Toilet / Balcony Area
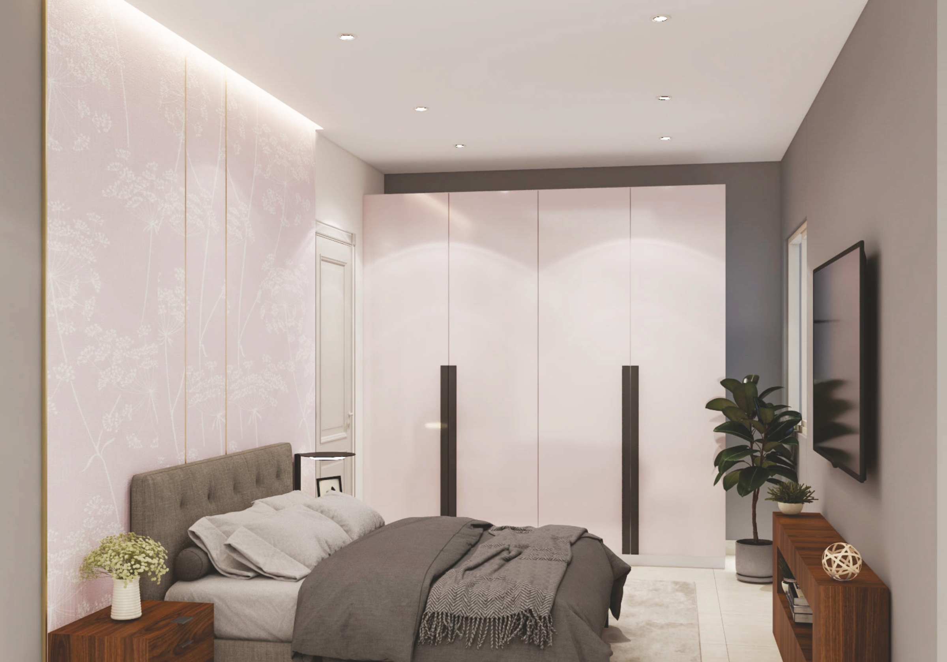
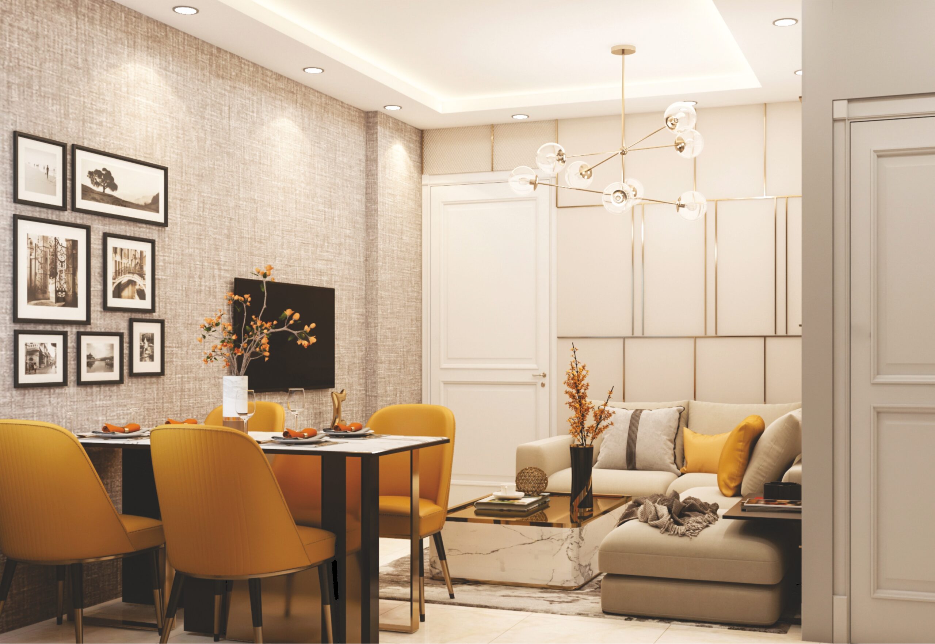
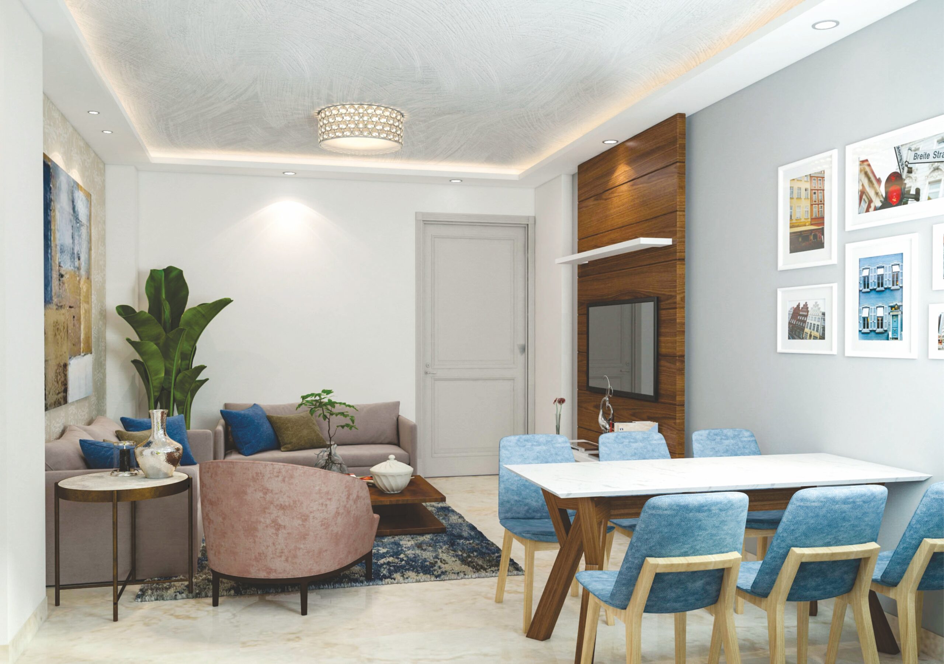
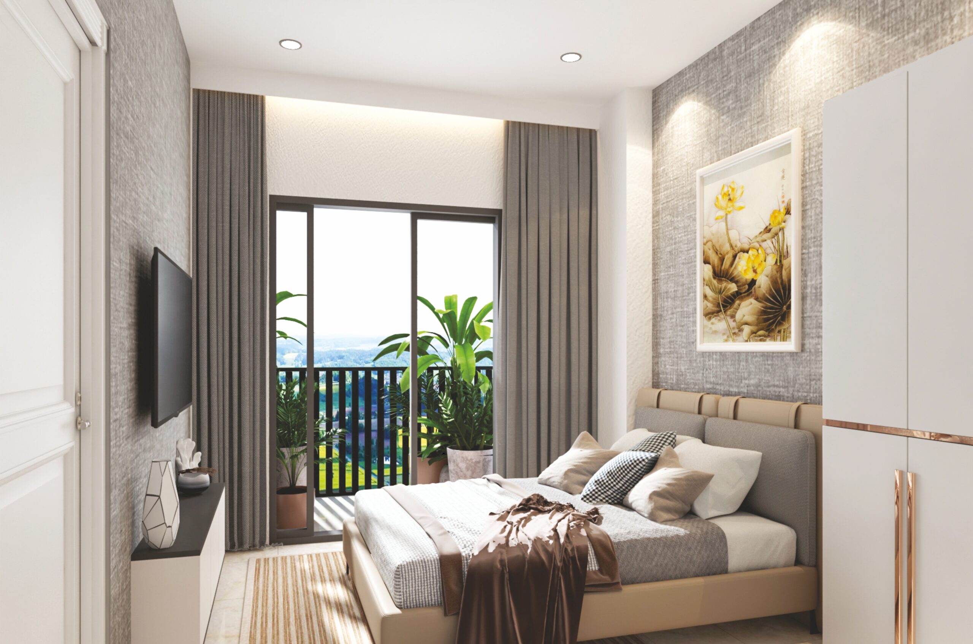
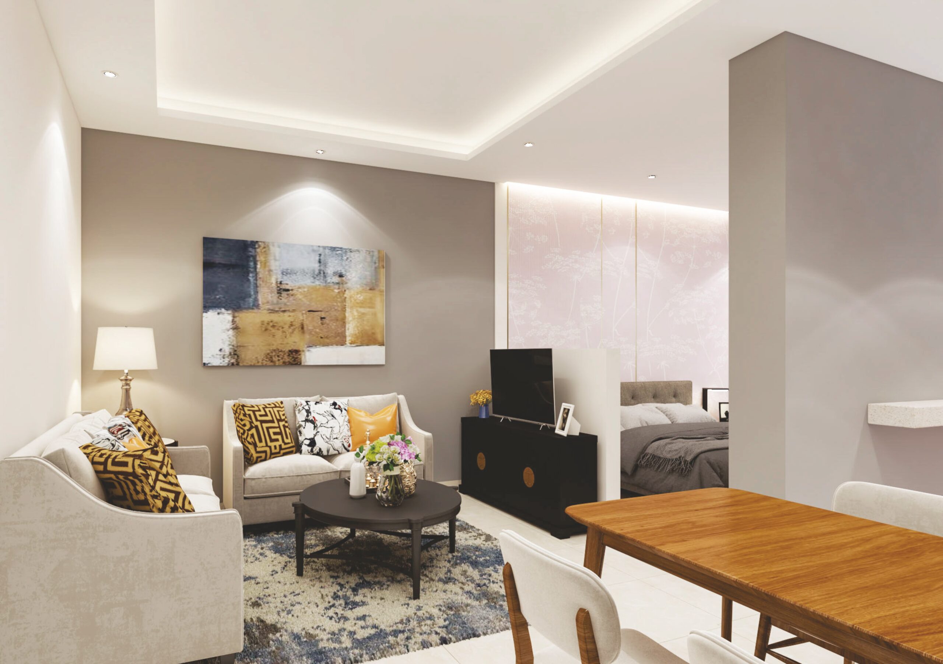
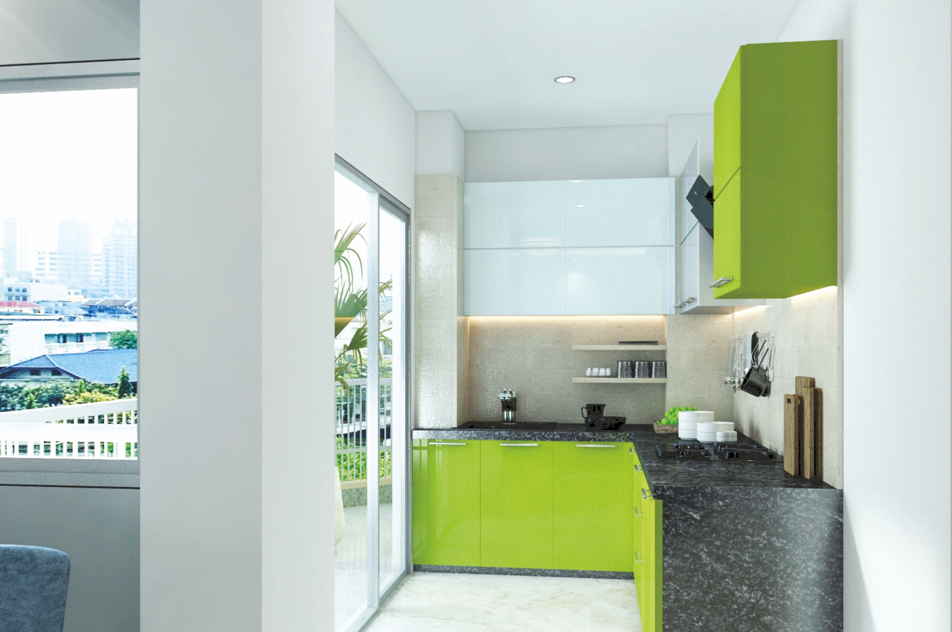
DOORS | MAIN DOORS | INTERNAL DOORS
Enamel Painted Flush Shutter Doors
ELECTRICAL FITTINGS
Stranded Piano type Switch and Socket
EXTERNAL FINISHING / COLOR SCHEME
Fine Texture Finish on Cement Plaster in Color Pattern
WOOD WORK ETC.
Enamel Painted Flush Shutter with MS Hard wares
INTERNAL FINISHING
Pleashing Shades in Oil Bound Distember
LIFT DETAILS
18 Nos. in 9 Towers (2 Nos. Lift in each Tower)
WATER STORAGE
Half Day Capacity in common overhead RCC Tank
WINDOWS / GLAZINGS
UPVC / MS Window Shutter With Glass Panes
Advitya Homes
HRERA REGISTRATION NO.: 223 of 2020, DATED: 16.12.2020
